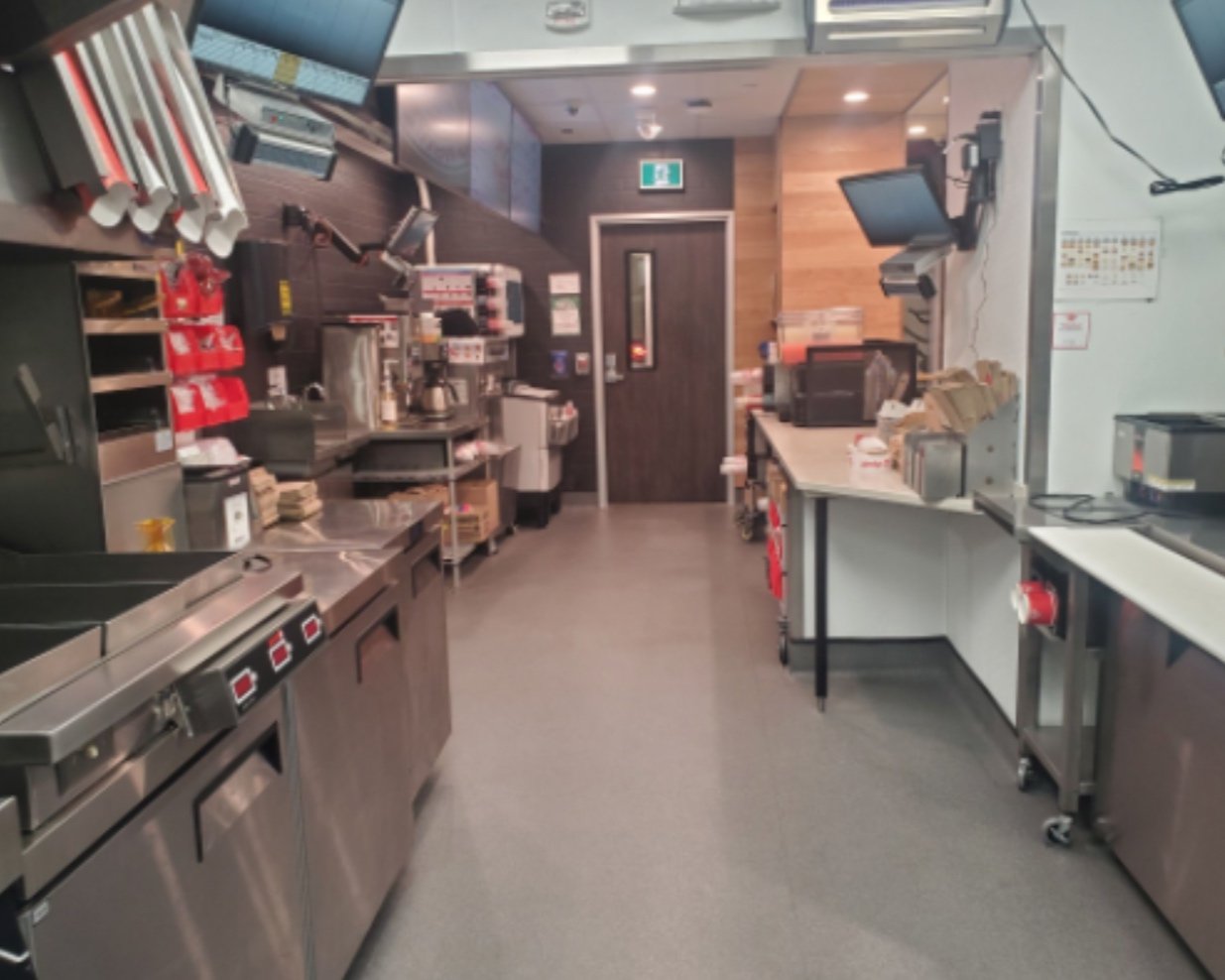
Wendy’s, Blue Jay Way
Project: Full construction of a 2,500 SF restaurant fit out in downtown Toronto. Within a newly built building shell space, complete with the construction of a mezzanine level including steel beams and concrete slab.
Client: Quick Serve Restaurants Ltd.
Budget: $1,100,000.00





